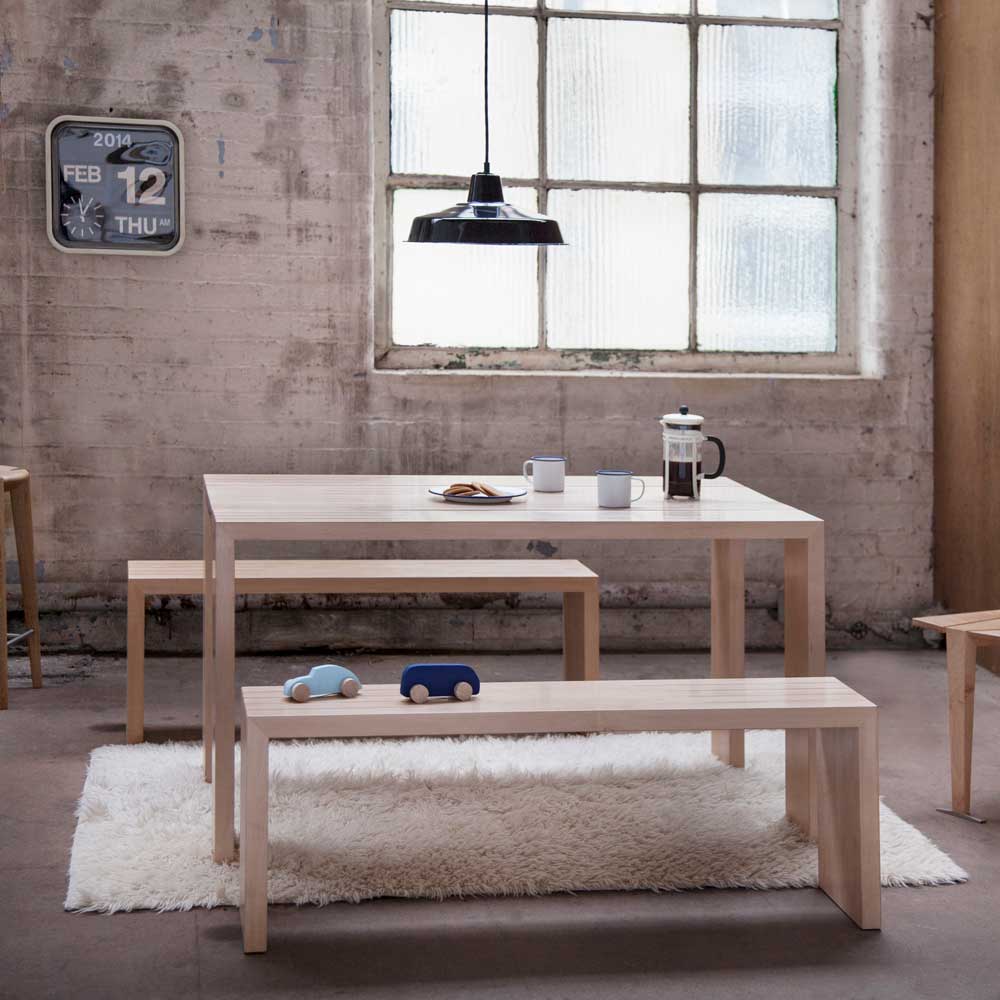Open plan living is nothing new but the amount of time families are spending in their homes has definitely altered the way we use our kitchen and dining space.
The kitchen table has always been the hub of a busy home. It’s a place to eat, talk, draw and work. Now it is also somewhere for home schooling and remote working.
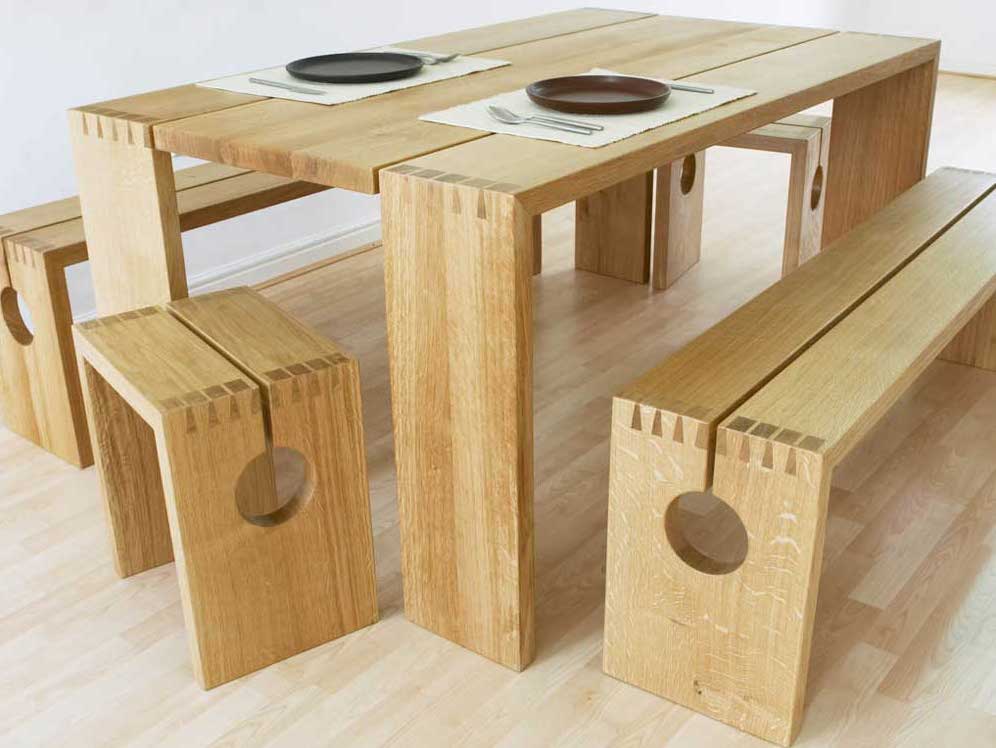
One of our earliest kitchen table designs embraced the concept of a living table, being both eye-catching to look at and tough enough to withstand plenty of wear and tear. The idea here is to have one piece of furniture that can host dinner parties as well as papier maché school projects. We designed an oak dining table in a traditional refectory style with a modern twist and benches that would slide neatly underneath to save space.
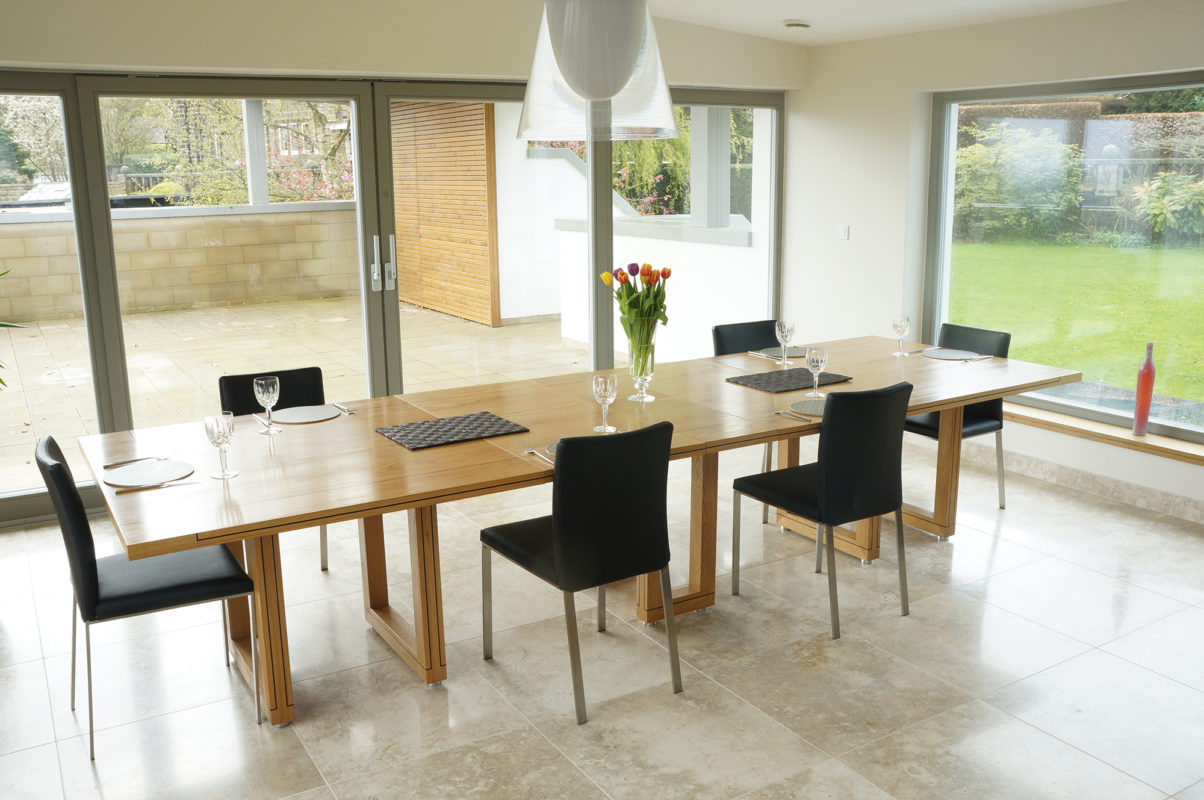
Since then we have designed lots of tables for open plan spaces. This extending dining table can seat 14 people and extends to an incredible 3.5 metres.
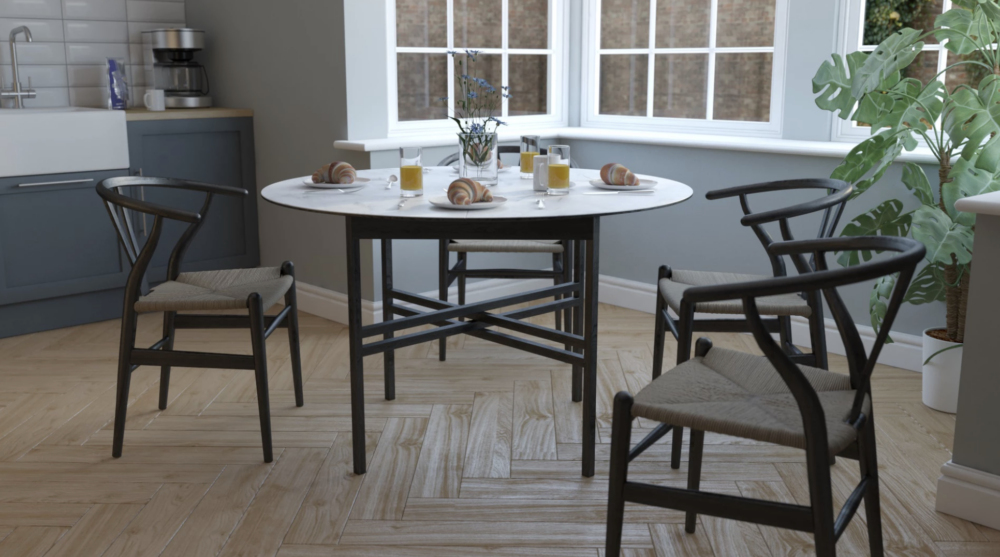
More recently we have been fortunate enough to enter into a collaboration with talented furniture designer Ric Frampton whose minimalist table designs are perfect for casual dining spaces. His tables are made to order in our workshop which allows us to tweak the size and materials to suit each customer.
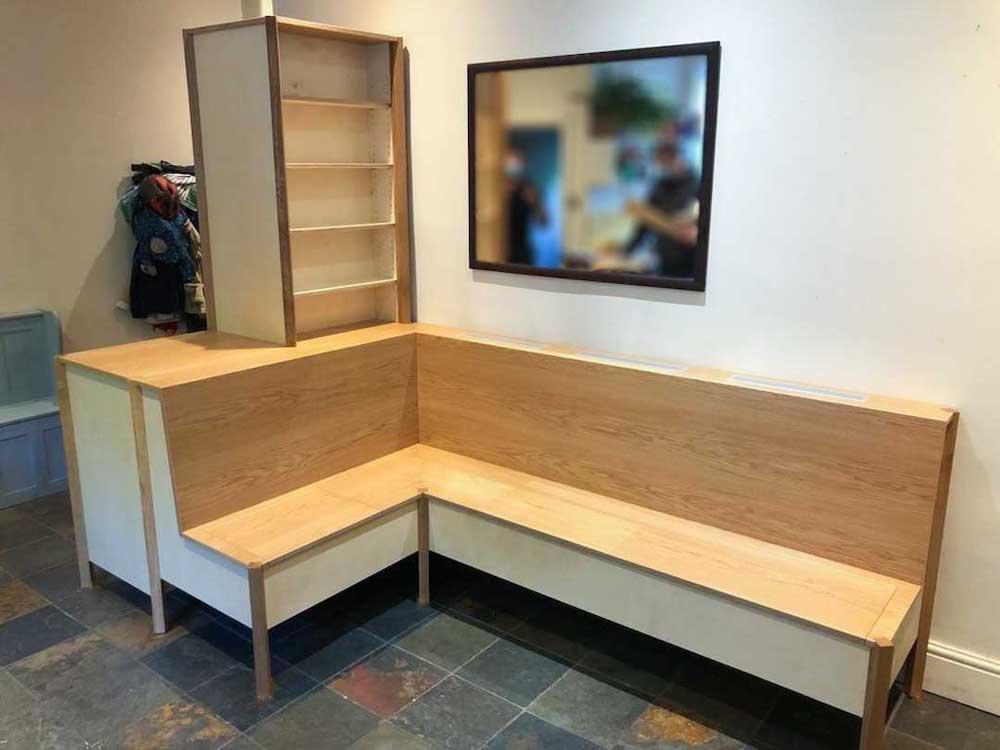
Our latest project took on a bigger challenge as we sought to add storage and structure to an open plan living space in a busy family home. We designed a stylish corner bench and storage cabinet that is now being used by our customer to divide up their living space. It fits neatly around their existing kitchen table to create space-saving seating and separates the kitchen area from the entrance to the house. It’s a perfect example of how well-designed custom-built furniture can add a stylish and practical dimension to casual living and dining areas.

