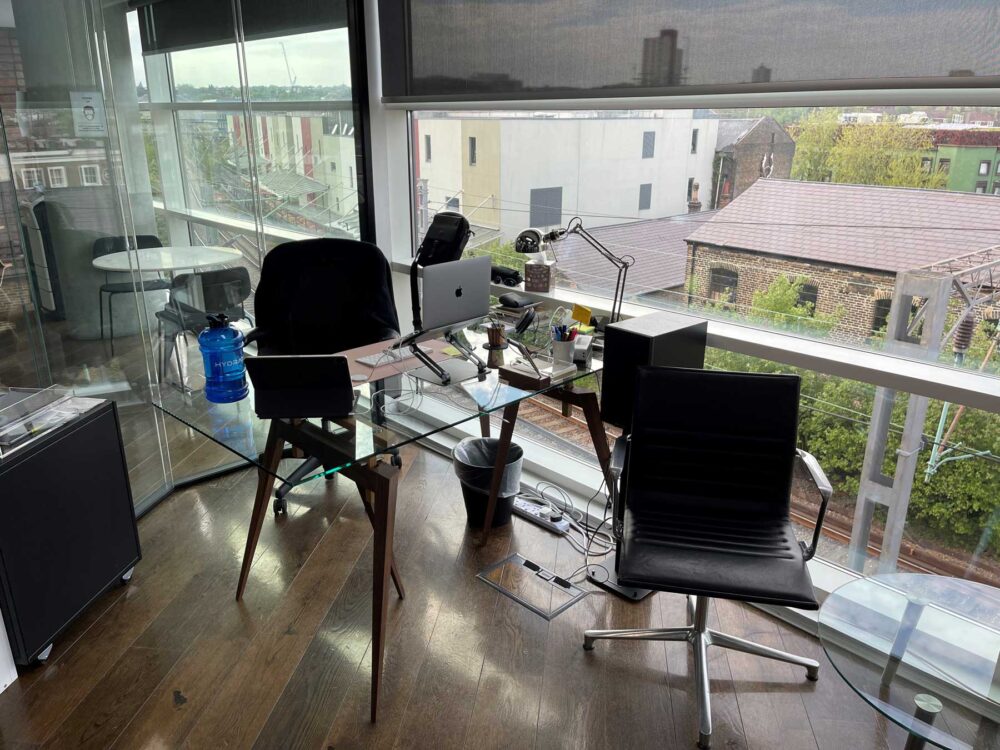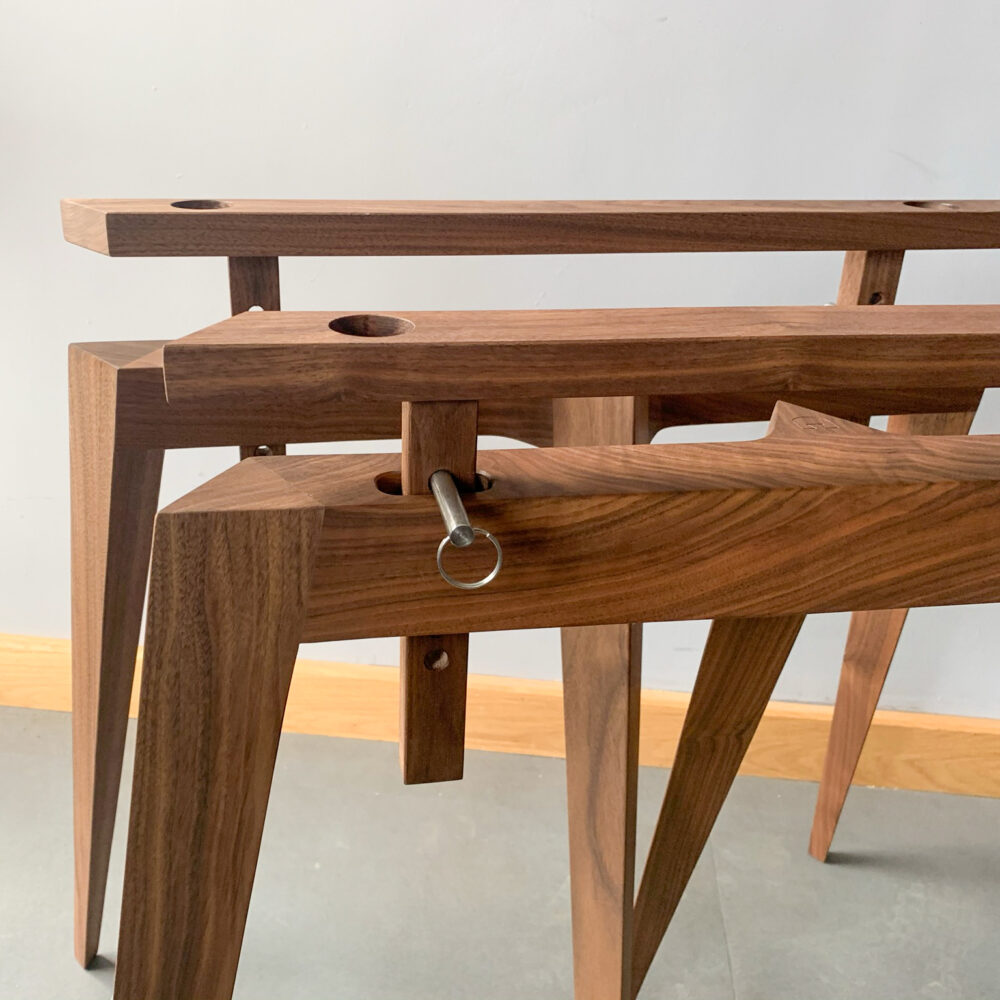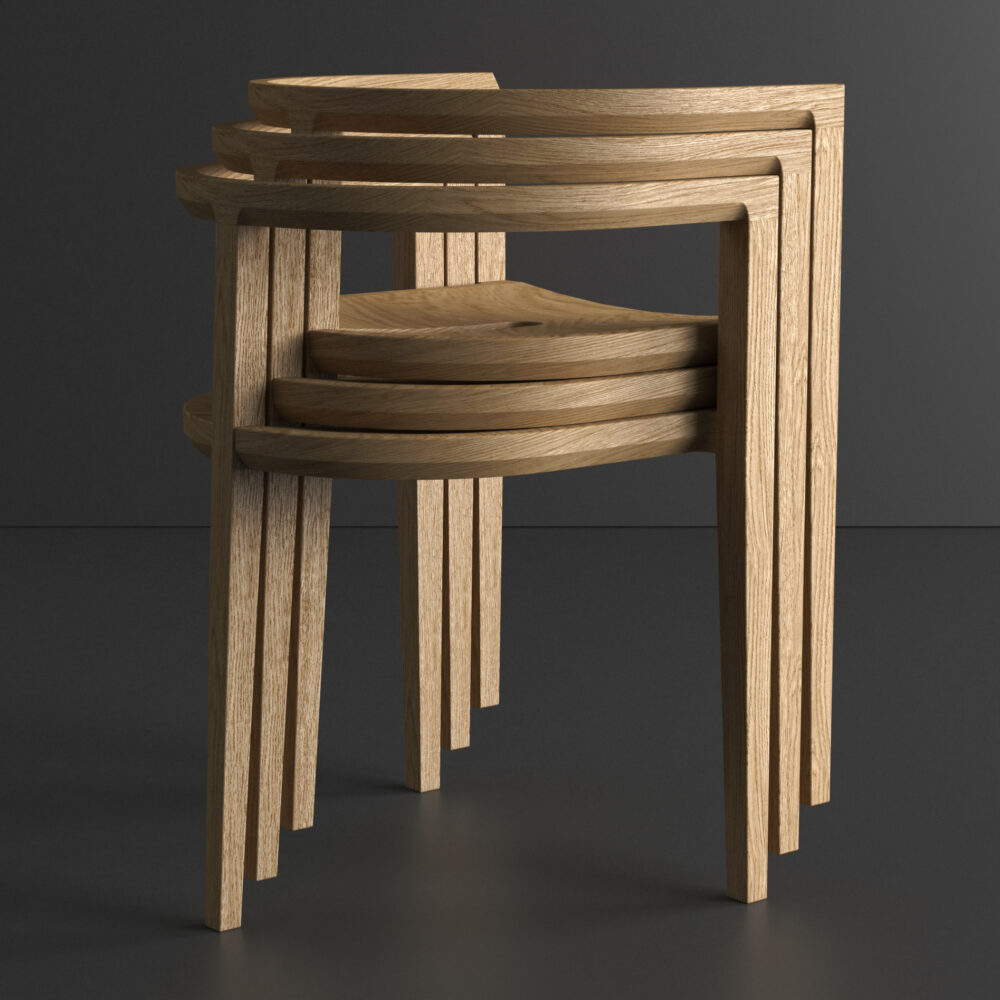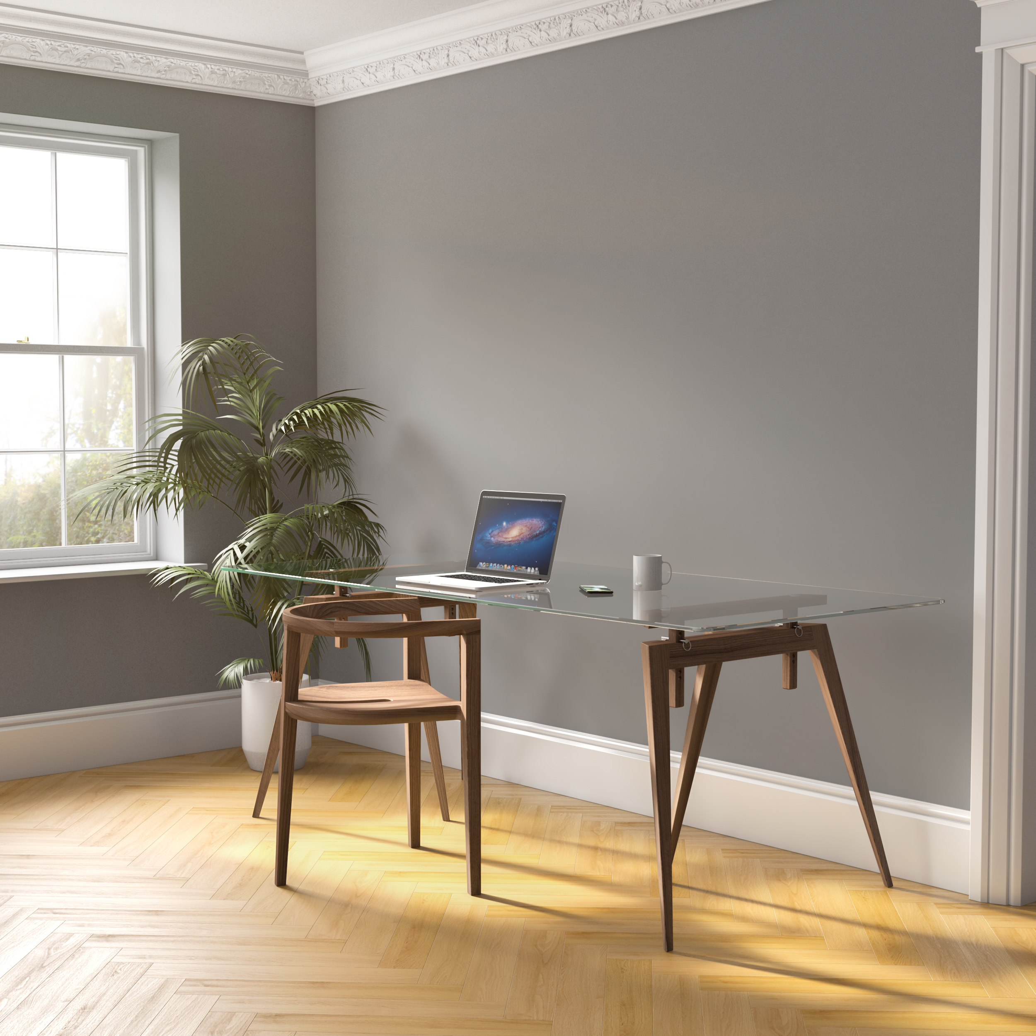Office design and planning: Our ultimate guide for stylish home and workplace
The principles of office design and planning lend themselves perfectly to the creative approach we have developed over many years of working with individuals, businesses and communities. Back in the early days of Dovetailors, when we first started helping customers design their own bespoke furniture, we quickly realised that our job was as much about finding solutions as it was about the craft itself. The more we understood about how the finished piece would be used, where it would sit in a home or space and how it would complement its surroundings, the better informed the design process could be.
We generally consider 4 key areas during the design and planning process and we have found these to work well whatever the project, whether it is an entire fitted kitchen or bedroom, a new layout for a church, office or community space or an individual piece of furniture for a home or office.
Identifying the challenge and developing a solution
Almost every project starts with a conversation about need. We spend a lot of time at the start of a project listening to our customer and getting to grips with the reason they came to us in the first place. Usually, they have been looking for something on the high street or online that doesn’t seem to exist. It could be that they are trying to find something to fit an awkward space, or that they have a purpose in mind that demands a specific design of furniture or layout.

Our many years of design and manufacturing experience come in handy as we talk through options and help to evolve a concept into a project proposal. Some customers have a clear idea of what they want but others only have a vague thought that we can help them develop.
Once we have a good understanding of the challenges, we can use our experience and the technology in our workshop to explore solutions. Our workshop is equipped with both master craftspeople and high-tech equipment to maximise the scope of possibility. Our state-of-the-art CAD/CAM software and in-house CNC machinery enable us to push the boundaries when we are designing spaces, furniture and components. They also mean we can find the most efficient path to manufacture.
Two of our most popular office products demonstrate this process really well:

Our wooden trestle legs were designed to be paired with a glass top for a contemporary office desk. The legs themselves have been developed specifically for this purpose and we can now use the technology and expertise in our workshop to adapt them for any style, size and configuration of desk.

Our solid hardwood stacking chair was originally developed as a space saving solution for a community space. Curved furniture design is a speciality of ours and we were able to evolve this ergonomic design to create one of the most comfortable office chairs we have ever experienced. You can read more about this project and how it was developed in our article about Charlotte’s fabulous stacking chair design.
Considering the surroundings
Offices and commercial buildings can range from modern purpose-built spaces to converted heritage buildings and the surroundings will inform the design and planning process. In older properties there are usually interesting features which can be highlighted as part of the design. There can also be some awkward angles and corners to consider and it’s important to make the most of these by incorporating them into the design. Often, what appears to be a hurdle can be transformed into an asset with careful thought and planning.
The age and style of the architecture will influence the character of the furniture and fittings. When we are designing for churches and cathedrals, for example, we take great care to consider and respect the surroundings without allowing them to hold us back. It is possible to introduce modern, purposeful design into an older property without detracting from its beauty and nature.
Agree on a style
In any design and planning project, our role is to be the facilitator. We bring to life our customer’s ideas and needs. Sometimes the customer is an individual but often it is a team or community. We work with architects, committees and groups to develop ideas and come up with a range of options that can be discussed, adapted and taken forward. The style and preferences of the customer influence the design process hugely. Whatever the possibilities, the end result has to be aesthetically pleasing to the people who will use the space as well as meeting their practical requirements. This is where prototypes, computer generated designs and mood boards can help everyone imagine how the space will look once it is complete.
In terms of planning and designing an office space, the same principles apply whether it’s a small home office or a multi-roomed corporate environment. The whole space needs to hang together around a unified style that encompasses the vision of the person or people behind the project.
Pay attention to detail
We have talked a lot about style, but substance is equally important, particularly for a space which is going to be used for work. Offices should be designed to make every day working life as easy as possible. There should be plenty of storage and drawers should be positioned for easy access. It may be important to plan in break out areas and meeting spaces. Furniture can be designed to hide wires and task lighting can be planned in from the outset, making it a seamless part of the layout.
Smaller spaces may need to be flexible, so consider furniture that appears to be fitted but which can actually be moved if necessary. We can design furniture that is sturdy enough for everyday use but light enough to move around if the layout has to be adapted. Castors can be added to furniture that needs to be moved frequently. The possibilities are endless and paying attention to detail makes all the difference between a space that looks good and one that works well.
Click here to find out what makes the Dovetailors design journey so rewarding for our customers.

